Event Setup
Reservation Forms
- The Reservation Form reserves space for a user (person reserving the space) and includes all event information known at the time. The reservation is updated as more information is made available. Information includes:
- Date, day, reserved time and actual time
- Reserved time: 1 hour prior & after the event; allows for set-up & teardown
*** Note there are no Building Services Staff from 2:30 – 4:00 pm, due to shift changes
*** Add extra set-up time for events beginning in late afternoon - Number of attendees (usually an estimated number)
- User name and phone
- Set-up requirements; Audiovisual, Food Service, registration, etc.
- Set-up diagram
- Set-up diagrams are not drawn to scale; set-up may need to be adjusted to accommodate the room, fire codes, etc.
- As various offices on campus are affected, reservations are sent to:
- Building Services; Janitorial Supervisor & appropriate departments: HVAC, Grounds, etc.
- University Police
- Food Service (only if food is being served)
- Contact (user)
Miller Campus Center Layouts
- Miller Campus Center Meeting Room Layouts
- Miller Campus Center 212-214
- Miller Campus Center 218-220
- Kingston Theater Seating
Room Set-Up Descriptions & Diagrams
Classroom Style
Tables are set in rows with chairs on one side; chairs face a presenter\screen
- 5’ WCS (Woodcock Conference) tables: 2 chairs per side
- 6’ SICO tables: 2 chairs per side
- 8’ Aluminum tables: 4 chairs per side
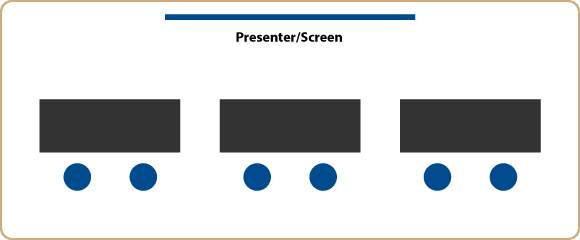
Café Style
5’ WCS (Woodcock Conference) tables: Seating for 8
- 4 tables; 2 end to end and 2 side to side; make into one table
- 4 chairs on each long side/no chairs on short side
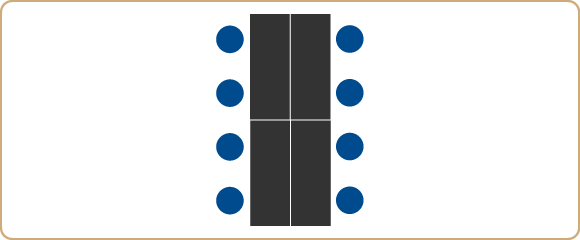 6’ SICO tables or 5’ Roos Tables: Seating for 6
6’ SICO tables or 5’ Roos Tables: Seating for 6
- 1 table
- 2 chairs on each long side/1 chair on each short side
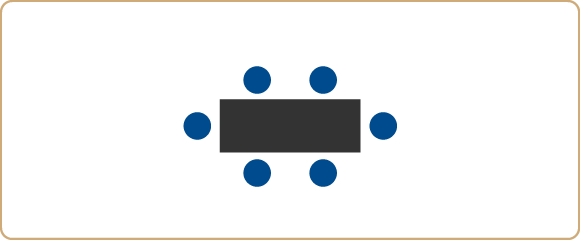
8’ Aluminum tables: Seating for 8
- 1 table
- 3 chairs on each long side/1 chair on each short side
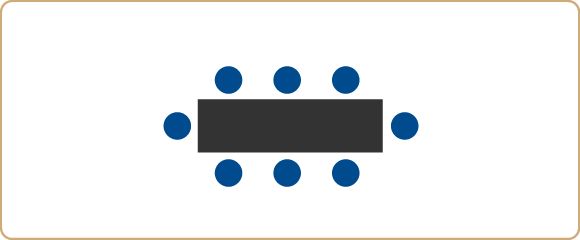
Herringbone or "V" Style (Only requested for classroom or Café table set-ups)
- Tables are slightly angled.
- Generally chairs are on each side of the table and tables are set on a diagonal.
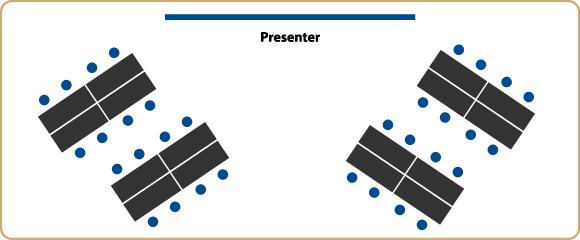
Conference Style
- Tables are butted together, end to end, to form a square or rectangle.
- The center is open.
- Seating is around the outside only.
- Usually set up 1 table wide
Note: WCS tables (Miller Campus Center): 2 tables wide if a meal is being served
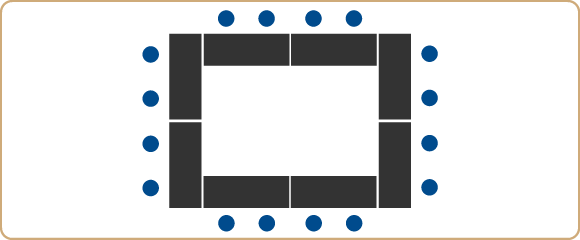
"U" Shape Style
- Tables are butted together, end to end, to form a U shape (one side is open).
- Seating is around the outside.
- Seating on the inside “U” only if requested.
- The bottom of the "U" (head table) usually faces a presenter.
- A "U" shape set up is always used when there is audiovisual equipment requested.
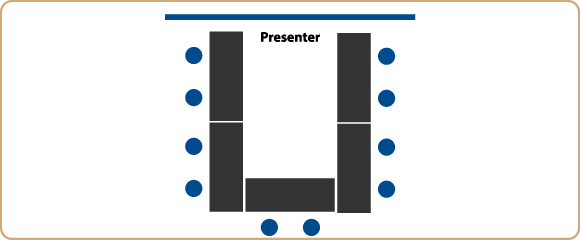
Theater Style
- Chairs are arranged in rows, with aisles every 10-15 chairs.
- Stagger the chairs in each row to give the participants a clear line of vision.
- Chairs normally face a presenter or screen.
- Allow 4-6” between each chair.
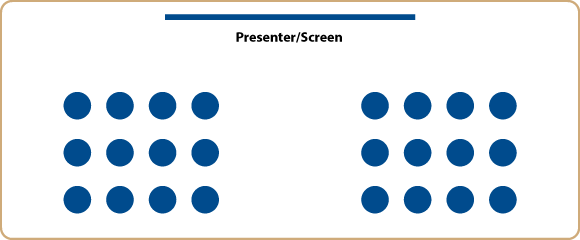
Banquet Seating
- Tables are set up in long rows with seating on both sides.
- Number of chairs per table is dependent upon user request and room size.
- Banquet seating maximizes the seating in any room.
- Keep in mind sight lines and adequate space to move about.
- WCS tables (Miller Campus Center): 2 tables wide if a meal is being served
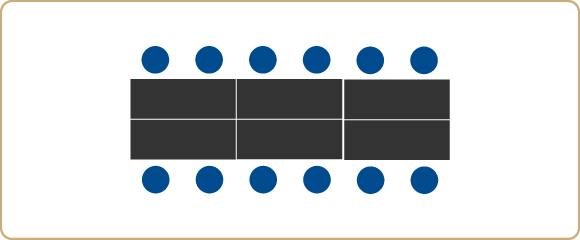
Buffet/Refreshment Table
- 2-6' SICO tables are normally used; may need to be pulled away from the wall for 2-sided service.
- 1 or 2 SICO tables may be requested for beverages and/or desserts.
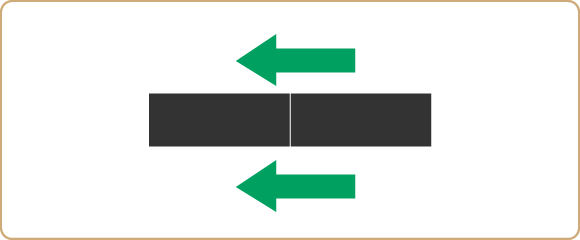
Registration Table
- 1-6' SICO table with 2 chairs on one side of the table is the normal request.
- The registration table is usually set up in a lobby outside of the meeting room or just inside the door.
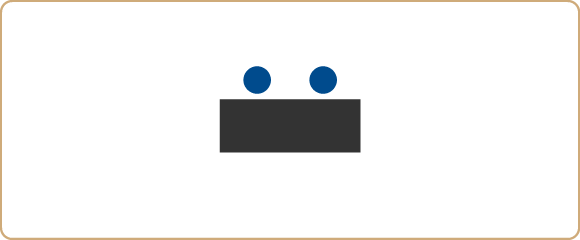
Helpful Hints
- There are a number of tables on campus. They generally fall into these categories:
- 5’ x 18” WCS (Woodcock Conference Suite)
- 2 chairs per side; very narrow; set up 2 wide if seating on each side
- No seating on ends
- 6’ x 30” SICO tables
- Folding tables on wheels; 6’ is the most common size; FS does have other lengths
- Max seating: 6 (2 on each long side and 1 on each end)
- 8’ x 30”Aluminum tables
- Folding table in storage; a Work Order is required for delivery to site
- Max seating: 8 (3 on each long side and 1 on each end
- 5’ x 36” Roos Tables
- Folding table on wheels
- Max seating: 6 (2 on each long side and 1 on each end)
- 5’ x 18” WCS (Woodcock Conference Suite)
- Keep in mind there is a fire code for each room. An event or meeting cannot exceed its maximum capacity. The most commonly used room capacities are as follows:
- MCC 212-214: 96 (including tables and chairs)
- MCC 212 & MCC 214 individually: 42 per room (including tables and chairs)
- MCC 218-220: 30 (including tables and chairs)
- MCC 218 & MCC 220 individually: 14 per room (including tables and chairs)
Audiovisual Equipment Information
When setting up a room, always keep audiovisual requests in mind. The room set-up should be orientated to provide the best sight lines for the guests. (See Helpful Hint #1)
Podium
1 Oak Ceremonial Podium
- Removable battery operated light (inside podium)
- Oak binder holder (inside podium)
1 Mahogany Ceremonial Podium
1 Kingston Theater Podium
2 Brown with brass trim
Microphone
Information Services (IS) will set up as requested
LCD Projector, Computer (PowerPoint)/Screen
Kingston Theater, MCC
- Control on wall next to AV Room on stage
All other facilities
- Information Services or user will access equipment (key CH 751)
Easels
4 Black easels
- Set up WITHOUT pad or markers unless specified
Pads/markers
TV/VCR
Miller Campus Center (MCC)
All other facilities
- Information Services will set up as requested
Special Events Coordinator
Amber Baines
Phone: 315-386-7918
specialevents@canton.edu

